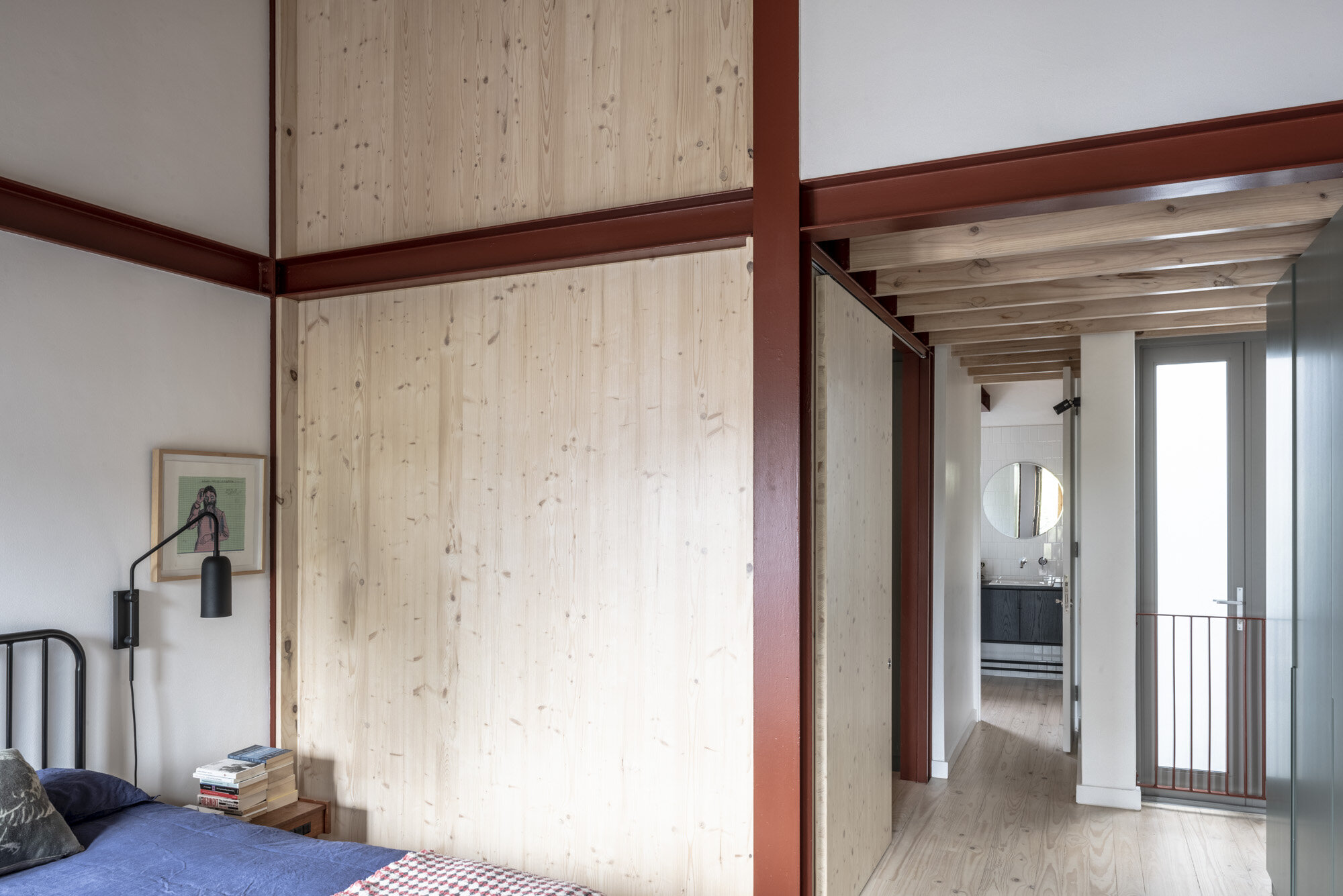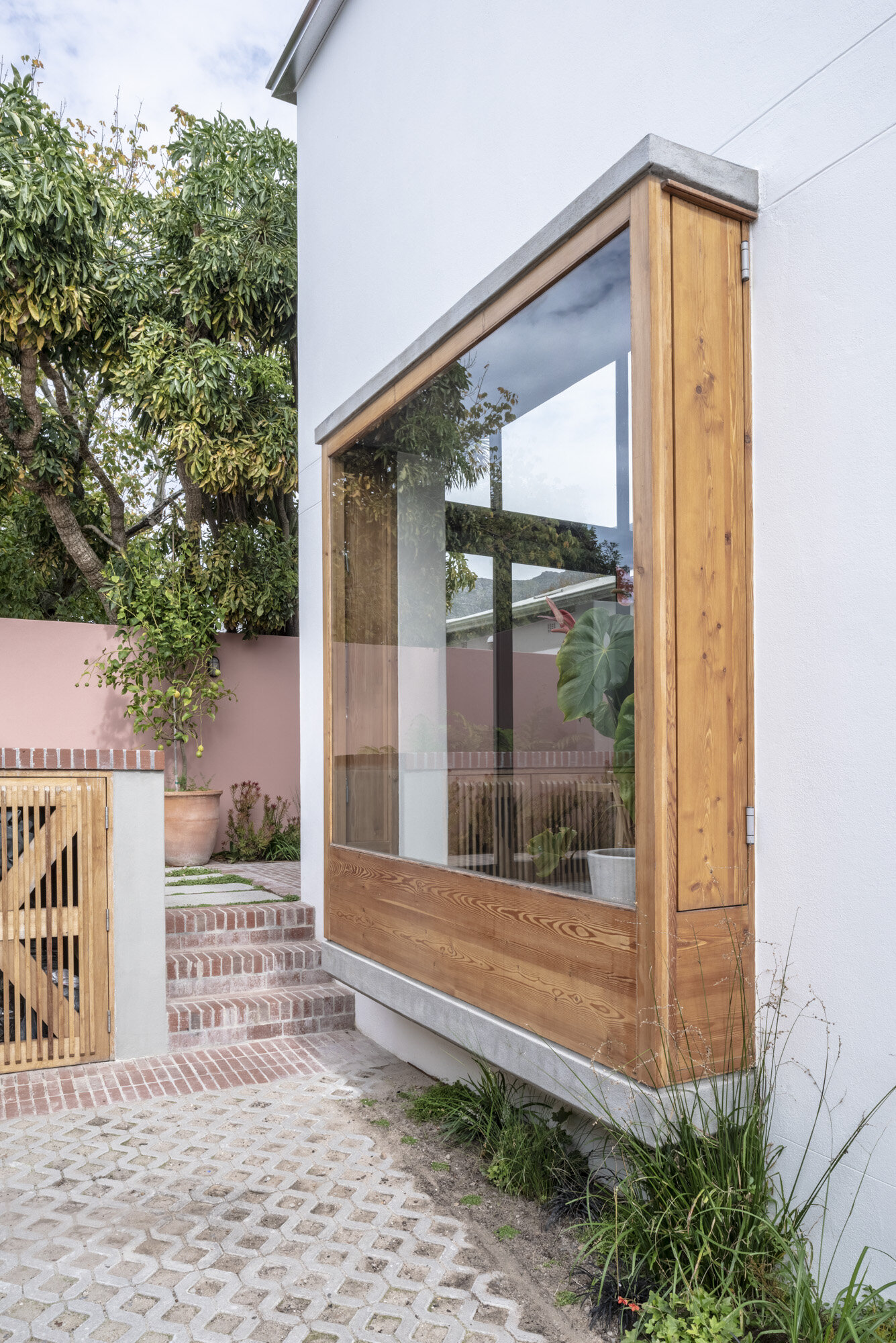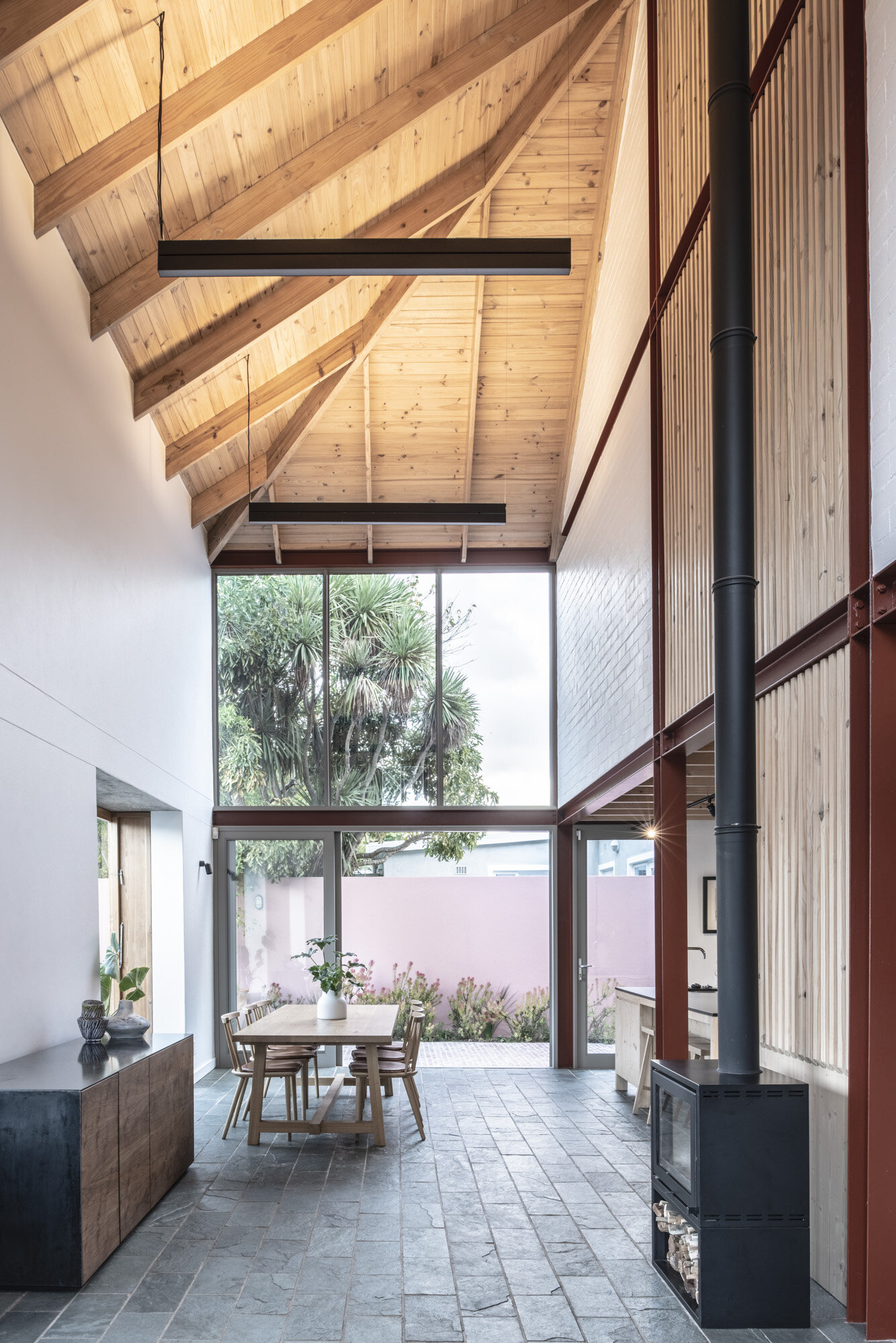UPPER WHEELAN HOUSE
2021/2022 COROBRIK-SAIA AWARDS OF EXCELLENCE AND MERIT - COMMENDATION
2021 CIFA AWARD FOR ARCHITECTURE
Alterations and additions to an 80 year old dwelling transformed a run-down single storey semi detached cottage from a small 80sqm house into a delightful 135sqm three level dwelling.
The architectural interpretation of the building acknowledges the urban condition of the neighbourhood, to ensure an appropriate scale and language within the dense urban fabric. The street facade is a contemporary interpretation considerate of the historic architectural character of Newlands Village, whilst the interior and rear of the dwelling is interpreted in a modern aesthetic.
The design has a clarity and simplicity in plan and section. The perimeter foundations of the original cottage were retained, and outbuildings demolished to free up external space. The plan layout is economic and rational, with minimal circulation space to maximize the small footprint. Large timber bay windows increase the footprint of the living and dining areas and bathes the areas in natural light. The house opens up onto the surrounding garden and views, allowing the vegetation and backdrop of distant views of Table Mountain nature reserve into the dwelling.
The building exploits the spatial opportunities in section to create variety in terms of scale, dark/light areas to allow for a rich experience in a compact living environment, in line with the client’s needs. Two new floors are added by inserting a three level high steel ‘skeleton’ which divides the dwelling into two ‘zones’; a generous triple volume space that connects the lounge, dining and kitchen area on ground floor, with more private and cellular areas adjacent. On ground floor, a guest bedroom and bathroom; main bedroom and ensuite bathroom on second floor, with a loft level as study at the top. A vertical circulation core provides access to all levels, with glimpses from each level into the central volume space from behind a slatted timber screen. A small lightwell punctuates through all three levels to provide light and ventilation to underserved spaces at the partiwall.
The new sculptural roof volume extends into a large dormer window in the loft level on the Southern facade, offering panoramic views towards Newlands Forest and Table Mountain. A restricted palette of natural materials exudes warmth, tactility and offer splashes of colour. The new roof and floor structure is executed in standard SA Pine timber, with interior divisions and the central vertical circulation core in cross laminated timber. Green slate tiles are underfoot and new steel elements rendered in an oxide red.
A rigorous design sensibility, with careful attention to bespoke details utilising simple construction materials in unique ways to create distinctive spaces.The design approach draws on the client's appreciation for the beauty and detail of craft and making things by hand. The construction resolution celebrates how the house has been built, with connections between materials and components accentuated and celebrated.
Photographs by David Southwood
PUBLISHED
2021, DWELL, Years in the making
2021 CIFA Award for Architecture Jury Citation
Upper Wheelan House appears from the outside to be a very modest building, designed to be respectful to its streetscape context. Only the red oxide-painted gates give any hint of the architectural approach within. The masonry façade, with vertically-proportioned and symmetrical openings under a hipped roof are all polite gestures to the context.
Inside, the architects have managed to create sense of generosity within a very tight footprint. The old cottage has been extended upwards to create a first floor, and half of that space is reserved for a living area under double volume. Fully glazed to the south and with bay windows to the east, this space extends into a small backyard garden. After moving through the front door from the traditional stoep space, the sense of volume and connection to the outside that are achieved are unanticipated and delightful.
The other half of the footprint has been infilled with a carefully crafted and scaled timber and steel frame structure. This framework - over three levels - accommodates a scullery, bathrooms, bedrooms and a study. All these spaces flow from a tight but comfortably designed central staircase. The spaces are designed to pivot the user towards framed views of the mountain and surrounding historic townscape, which allows these efficiently designed spaces to feel generous.
The material palette is similarly restrained. The structure is exposed: varnished SA Pine is used for floors, walls, bay windows and ceilings, and steel is painted oxide red throughout, from beams and posts to handrails and light fittings. All other materials - chosen to impart a sense of luxury and texture within the space - are green in tone, from the green slate floor tiles to the cabinetry.
Altogether, this building is notable for the sense of craftsmanship, surprise and delight it mangages to impart, while remaining respectful to its spatially-and heritage-constrained environment.















