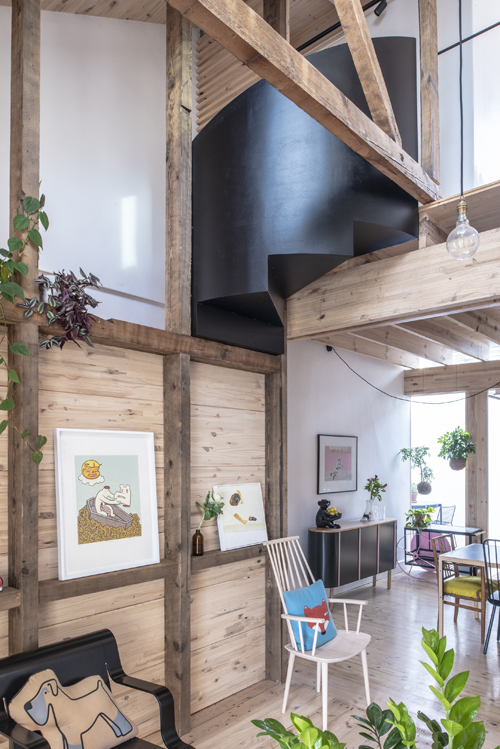ARKLOW VILLA III
2019/2020 COROBRIK-SAIA AWARDS OF EXCELLENCE AND MERIT - COMMENDATION
2019 CIFA AWARD FOR ARCHITECTURE
2019/2020 AFRISAM / SAIA SUSTAINABLE DESIGN AWARD
Alterations and additions to a 120 year old Victorian semi-detached home in Green Point, Cape Town completely transformed the existing single storey cottage. The property suffered from a lack of maintenance and careless additions and patch-ups that took place over time. This led to major remodeling as well as a reconstruction of the roof and rear elevation to give the house a much needed new lease of life.
From the front, the house appears almost unchanged, except for the addition of two new dormer windows punctuating the roof plane. The existing stoep was replaced, closely resembling the old one, but executed in a contemporary language to expose the textured stone foundation walls behind. In contrast to the conservative approach to the front façade, the rear of the house presents a completely new building.
Redundant roof trusses removed from the existing roofspace were used in interior detailing, and new work predominantly executed in standard SA Pine timber. Existing features and finishes were preserved where possible and used in combination with a new restrained palette of brick, natural stone and timber.
The house historically formed part of a series of 3 identical cottages called Arklow I-III.
Photographs by David Southwood and Liani Douglas
PUBLISHED
2021, ELLE DECOR JAPAN, Wooden Cottage.
2021, GRAND DESIGNS, Taking a different angle.
2020, ABITARE, Spazi inventivi a Cape Town.
2020, SUNDAY TIMES HOME, Space Odyssey.
2020, ArchDaily, Arklow Villa III.
2020, ArchDaily Brasil, Residênia Arklow Villa III
2020, Archello, Arklow Villa III.
2020, Design Milk, Arklow Villa III: A restored 120-year old cottage in Cape Town.
2020, DEZEEN, Douglas & Company founders remodel 120-year old cottage in Cape Town.
2020, DOMINO MAGAZINE, A panel of judges dubbed this restored Cape Town home a ‘new delight’.
2020, DWELL, A 120-year old Victorian Cottage in Cape Town gets a glow up.
2020, LIVING AT HOME, Upgrade in die Holzklasse.
2020, VISI MAGAZINE, Space Odyssey.
CIFA Award for Architecture Jury citation:
This small residential alteration transforms an insular single -storey Victorian-style rowhouse into a new delight.
The heritage street frontage of the original house and street is maintained with the traditional veranda and roof profile that matches the existing except for two new small dormers in the street facing roof. A new bedroom floor is added by lifting the roof to the south. This type of Victorian alteration is not new but here it is done so that every part is ‘just right’.
The dormers are just the right size, the new veranda detail is minimal but playful by re-using the existing steel railing in a new red. SA Pine is the one material for floors, doors, windows and ceilings. It works with the existing timber trusses and ties the spatial exploration together. The use of this one material is just right for this small space and it feels bigger as a result.
The stair is resolved with a double bend, bent black steel treads and cylindrical spiral handrail at the top that marks the centre of the space which is neatly divided on both floors into private bedrooms on the east and public living spaces on the west.
The green stone counter in the kitchen is the one flash of opulence and colour. It is minimal and elegant. The previous darkness is banished through new tall doors and full height glazing to the south and a narrow row of fixed glazing to the south between the floor joists which washes the dining room ceiling with light.
The design has a clarity and simplicity in plan and section.







